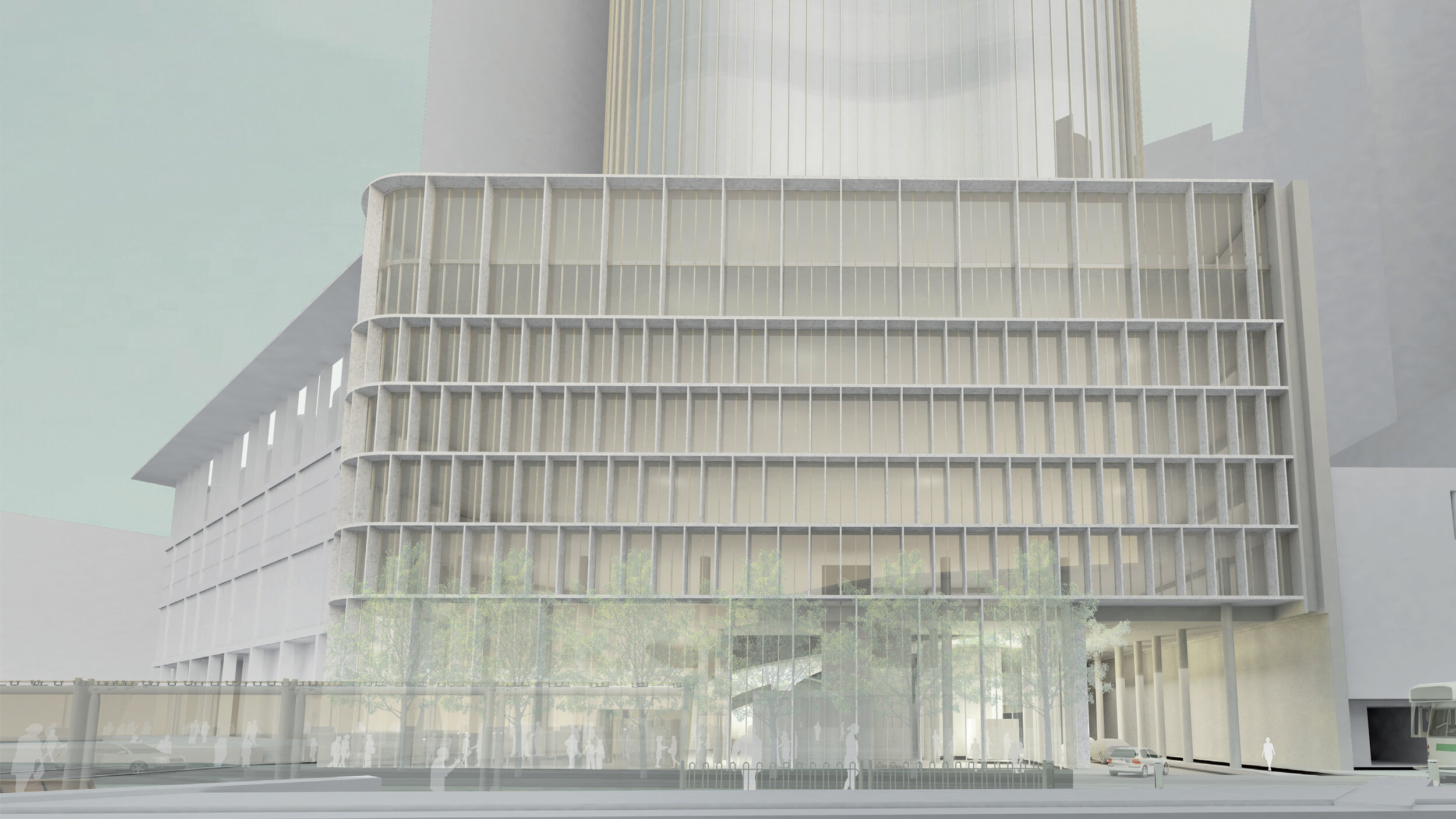Queensbridge Tower
“Our approach to the design of the Queensbridge Tower builds on our experience of high quality residential buildings in Melbourne.
As architects for the Melburnian, Freshwater Place, and 150 Clarendon Street, in East Melbourne, we understand the expectations of owner-occupiers and quality investors seeking a place to live in the City.
The new Tower will have a strong sense of place – the views provide a wonderful panorama of the city and the Yarra.”
by Roger Poole, Chairman
INTELLECTUAL COPYRIGHT & COMMUNICATION BELONGS TO BATES SMART
Queensbridge Tower is a complex of luminous cylindrical forms, the tallest which is 276 meters high making it the second tallest building in Melbourne - a world standard residential tower.
The tower plan is an asymmetrical bundle of three cylindrical forms joined by a constant arc. The tower form is tall and elegant.
Every view of the building offers highlights and shadows,
slimming and elongating the tower.
A special warm platinum silver glass has been designed to enhance the reading of the building as a ‘curtain of light’ which changes constantly according to the position of the viewer.
Client: Schiavello Group Pty Ltd
Details: High Rise Apartment Tower
Area: 107,000 sqm (GFA)
Physical Model in Context
Our design approach brings the riverfront right into the site.
Our project joins Queensbridge Square, a major riverfront open space, to Freshwater Square,
a more intimate space which terminates Riverside Quay.
A 9m high portal gateway joins Freshwater Square to Queensbridge Street,
giving continuity and direct access to the public realm.
by Roger Poole, Chairman
The precinct contains a number of towers with soft, curvilinear forms.
Response to Surrounding Building Forms
Precinct ContextualRelationship
An elegant screen creates a timeless,
yet
contemporary podium facade.
The podium facade engages with the urban fabric of Southbank and,
in particular, Freshwater Place. The facade respects the height lines and geometry of the adjoining podium.
The Showroom uses dynamic curving geometry
to achieve multi-level displays.
GROUND LEVEL:
Mixed Use of Showroom & Residential Lobby
Ground Level consisted of Showroom, Residential Lobby with Drop-Off with Car Access 0+
Mezzanine Level Showroom 5+
First Level 10+
The tower plan is an asymmetrical bundle
of three cylindrical forms joined by a
constant arc.
Our approach to architectural design is timeless, yet contemporary.
The apartments are carefully crafted with fine detailing to combine durability, refinement and elegance in every space.
Fittings, finishes and surfaces reflect high quality and a relentless attention to detail – meeting the needs of the most demanding purchasers.
by Roger Poole, Chairman

Above Podium, Lower Level Amenities

Upper Level Amenities

























