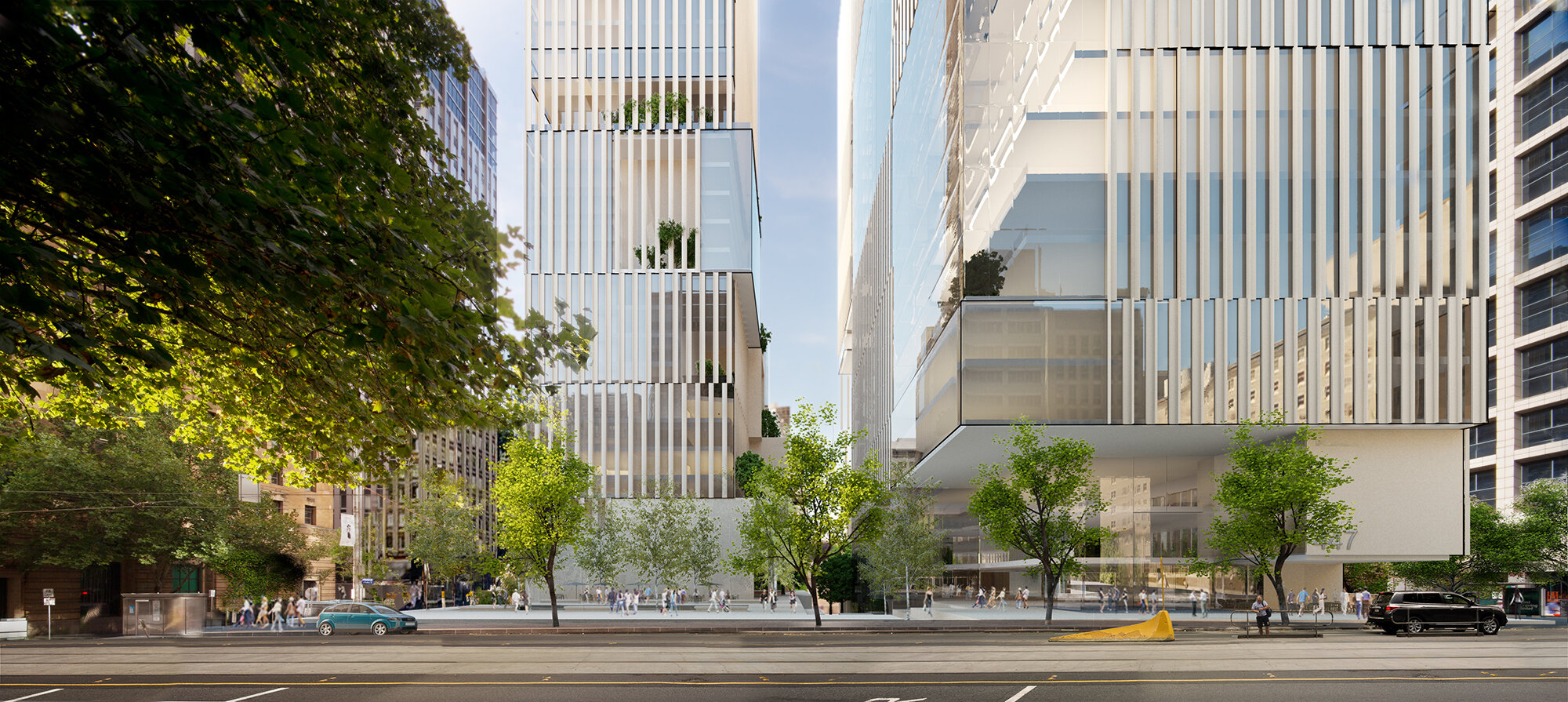
447 Collins Street
Version 2,
TWIN TOWERS
The twin tower scheme is shaped like a gateway.
The two rectangular towers are seen as carved objects becoming open and granular as they enter into the city fabric and its lively domain. The project is in essence an extrusion of the old city, extending its layering tactile experience deep into and up the vertical extent of both towers.
The towers stand side by side to create a new laneway . The laneway visually links to the Immigration Museum buildings to the south. This symmetrical arrangement extends the classical addressing to the Yarra River corridor below. A new 1100 Sqm public piazza is positioned at the north east corner which acts as the grand civic address for the whole site.
Client CBUS Pty Ltd
Details Mixed Use Development
Design Statement.
The essential qualities of 447 Collins Street need to be born out of the connected dynamic and creative spirit that courses through Melbourne’s streets and laneways It should extend, celebrate and symbolise the noble and rich personality of Melbourne’s culture which is revered throughout the world.
by Kristen Whittle, Design Director
STREETSCAPE
Melbourne’s old city is resplendent in its grain, materiality and scale.How could we use this in a new mixed use tower strategy?
RESPONSIVE PUBLIC SPACES
The architecture and landscape strategy work in unison to create surprises, texture, layering to each building face. No facade is the same.
Larger openings relate to larger public spaces and entry points. Corners compress and release to enhance the experience of pedestrian movement.












